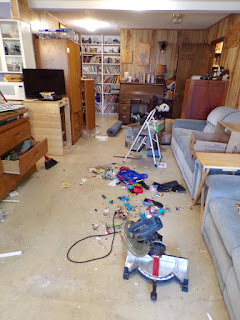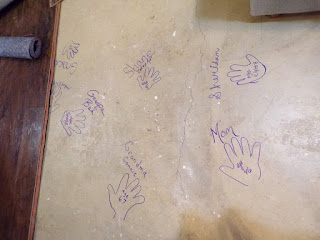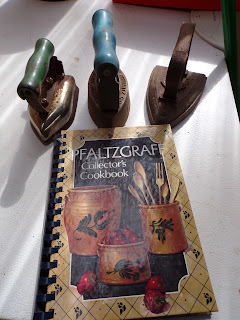We have a whole week off school and work, and our tax refund came in, so you know what that means/ right?
A few things got done before Spring Break. The ceilings have been bare drywall for the past 50 years (No, really. 50 years.) Now they are taped, mudded, textured, and painted.
The floor got textured, too.
Fortunately, the floor was the next project.
Before:
After:
With a little artwork in between:
Now for the 'fun' project, the one we kept saying needs to be done, but which we knew was going to take more than a day, so we hadn't actually started it. There is a fantastic shop built into the house, about 12 feet wide and running the entire length of the house (a little over 50 feet).
Unfortunately, the ceiling under that black plastic looks like this all the way through:
which means everything inside has been getting rained on for years. And there was a LOT of stuff in there. This is after I had already spent a day and a half pulling things out (I never remember to take 'before' pictures!):
But there are treasures!
Those were inside this:
Yes, a beautiful wood burning cook stove. That can stay where it is!
We rented this to help with the rest of it, which took much of the week to sort through:
While Mike tore the old roof off, I tackled an old shed elsewhere on the property. Unfortunately, some weather damage in there also, but there were more treasures:
Brian is now a married father of two. And still has lousy handwriting.
Canning jars! On the first day alone, I disinfected 197.
My hands are TRASHED. I disinfected in bleach water, and everything I did all week meant frequent hand washing. I think my hands are rough enough to use as sandpaper, should I get around to refinishing the dining room table.
Meanwhile, back in the shop...look, plenty of natural lighting!
And new floor joists, at a slight angle to run water away from the house.
Next day, decking:
which will soon be covered in metal. For now they will be re-covered in plastic, but that should be enough to prevent leaks. Let the clean-up continue!
Once the new roof was up (and that part was all Mike!) I could start clearing off the shelves. I decided to freshen up and re-seal with old paint.
More treasures!
Finally, ready to fill back up again!
A coat of fresh paint outside, too:
Now, to figure out where all of this is going to go., before it rains again...
We also did a few smaller projects, like putting flooring down in the upstairs hall:
Partway through (again, forgot to take 'before' pictures):
 |
| Blurry cat head not part of project. |
We finished turning the old shed into a chicken coop, and moved our six ladies over from Grandma's house.
I also dug some irrigation ditches, painted the outside porch area, spent a day freezer cooking, and got everyone to a scout trip, a birthday party, and a Fire Department Auxiliary meeting. And 5 out of seven of us got sick at one point or another. Happy to be back at work this week, where I can REST!
I also dug some irrigation ditches, painted the outside porch area, spent a day freezer cooking, and got everyone to a scout trip, a birthday party, and a Fire Department Auxiliary meeting. And 5 out of seven of us got sick at one point or another. Happy to be back at work this week, where I can REST!







































